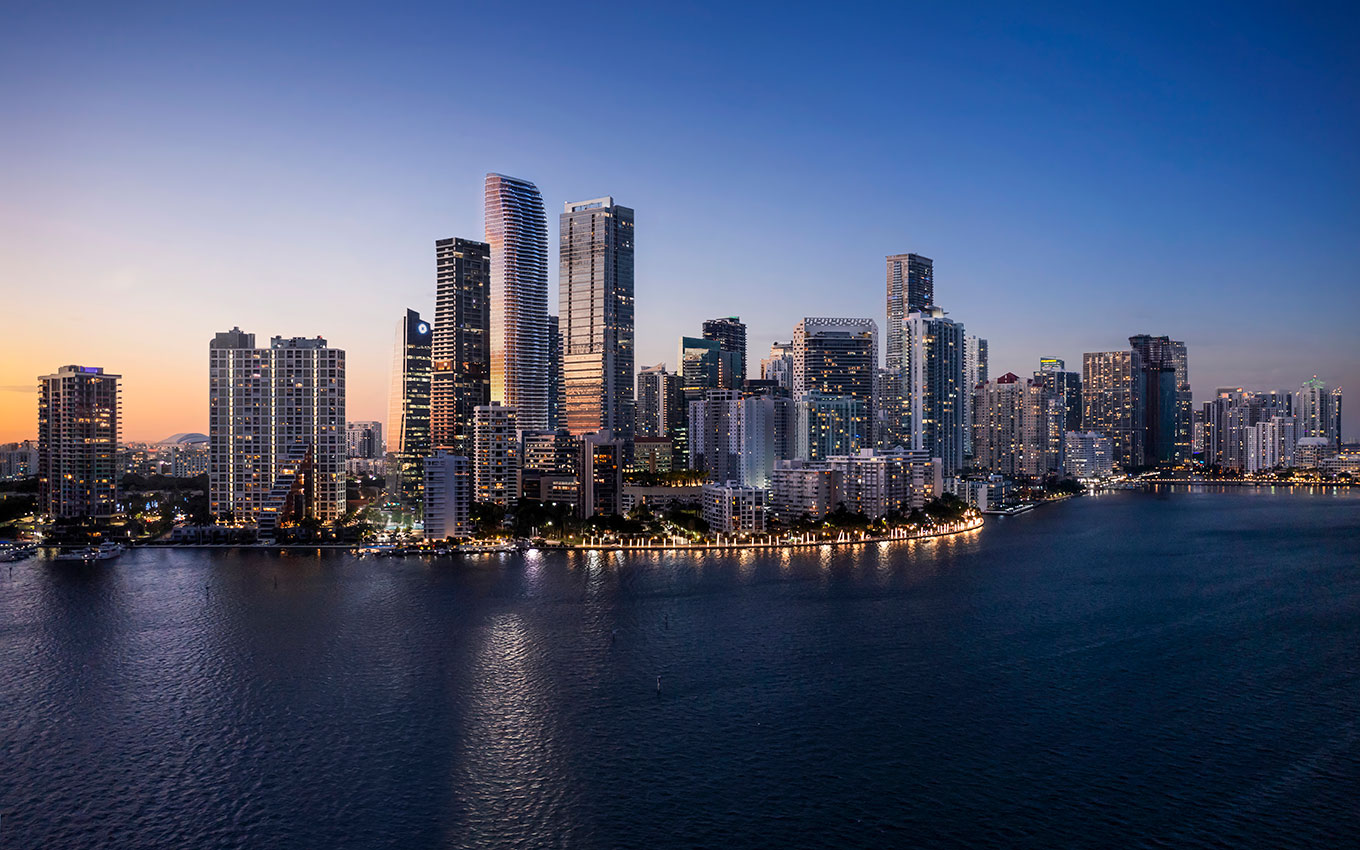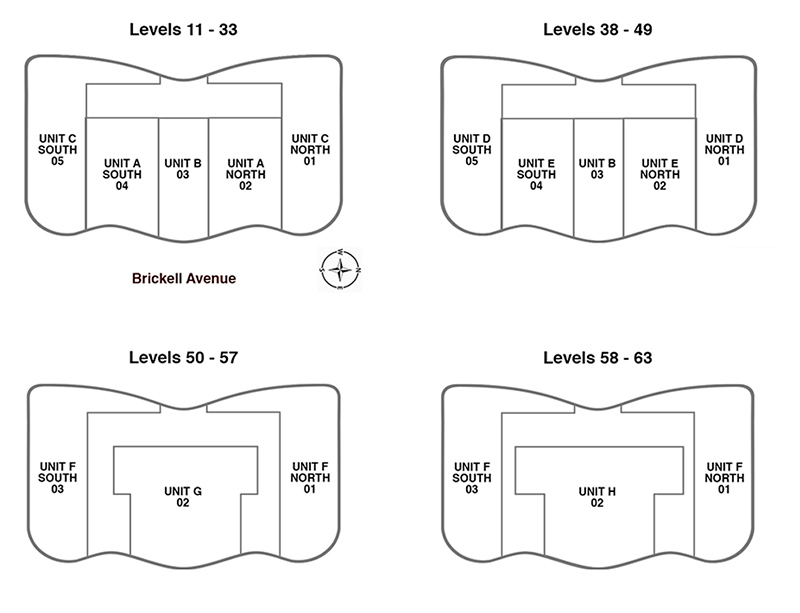
Experience a new level of luxury living at 1428 Brickell Residences, where bold architecture meets graceful engineering. This exclusive residential tower is a testament to greatness, allowing residents to elevate their lifestyles. With meticulous attention to detail and a focus on invigorating the spirit, these homes are designed to enhance your every moment.
Discover the limited collection of 189 fully finished homes at 1428 Brickell, ranging from two to four bedrooms plus a den, spanning an impressive 1,800 to 4,000 square feet. The Penthouse Collection offers residences ranging from 4,000 to 10,000 square feet for those seeking the pinnacle of luxury. Each home within this 70-story tower boasts a direct view of the picturesque Biscayne Bay, providing breathtaking water vistas that will leave you in awe.
Step into a world where light and space are celebrated, where expansive glass frontages and seamless integration between interior and exterior create an ambience of tranquillity and harmony. From the comfort of your home, you can immerse yourself in the beauty of Miami’s captivating skyline and the mesmerizing expanse of the Atlantic Ocean. Whether it’s the glistening sun reflecting off the blue waters during the day or the radiant glow of the city lights at night, each moment at 1428 Brickell Residences is a visual feast for the senses.
Nestled along Brickell Avenue, one of Miami’s most renowned addresses, this remarkable building strikes the perfect balance between serenity and accessibility. While maintaining serene energy, 1428 Brickell Residences places you within walking distance of the city’s finest restaurants, luxury shopping destinations, and vibrant nightlife. Indulge in the vibrant culinary scene, embark on shopping sprees at designer boutiques, or immerse yourself in the electrifying entertainment options—steps away from your doorstep.
At 1428 Brickell Residences, you’ll find a sanctuary where elegance and sophistication intertwine seamlessly. Immerse yourself in the epitome of luxury living and embark on a journey where impeccable design, breathtaking views, and unparalleled location enhance every aspect of your life. Welcome to a world where greatness is embodied in every detail.
Payment Plan :
20% at Contract
10% at Groundbreaking
10% at Top-Off
60% at Closing (Q4 2027)
Website : www.1428brickellave.miami
| There are no listings available. |

| FLOOR / UNITS | BEDS / BATHS | TOTAL RESIDENCE | FLOOR PLANS |
| Residence A North 02 | 2 Beds + Den / 3 Baths | 2220 SF / 206 M2 | Download |
| Residence A South 04 | 2 Beds + Den / 3 Baths | 2233 SF / 207 M2 | Download |
| Residence B 03 | 2 Beds / 2.5 Baths | 3044 SF / 283 M2 | Download |
| Residence C North 01 | 3 Beds + Den / 3.5 Baths | 3767 SF / 350 M2 | Download |
| Residence C South 05 | 3 Beds + Den / 3.5 Baths | 3733 SF / 347 M2 | Download |
| Residence D North 01 | 4 Beds + Den / 4.5 Baths | 3823 SF / 355 M2 | Download |
| Residence D South 05 | 4 Beds + Den / 4.5 Baths | 3792 SF / 352 M2 | Download |
| Residence E North 02 | 4 Beds + Den / 4.5 Baths | 4364 SF / 405 M2 | Download |
| Residence E South 04 | 4 Beds + Den / 4.5 Baths | 4390 SF / 408 M2 | Download |
| Residence F North 01 | 4 Beds + Den / 4.5 Baths | 4854 SF / 450 M2 | Download |
| Residence F South 03 | 4 Beds + Den / 4.5 Baths | 4817 SF / 447 M2 | Download |
| Residence G 02 | 4 Beds + Cinema/ 4.5 Ba | 8090 SF / 751 M2 | Download |
| Residence H 02 | 3 Beds + Den / 3.5 Baths | 7794 SF / 724 M2 | Download |